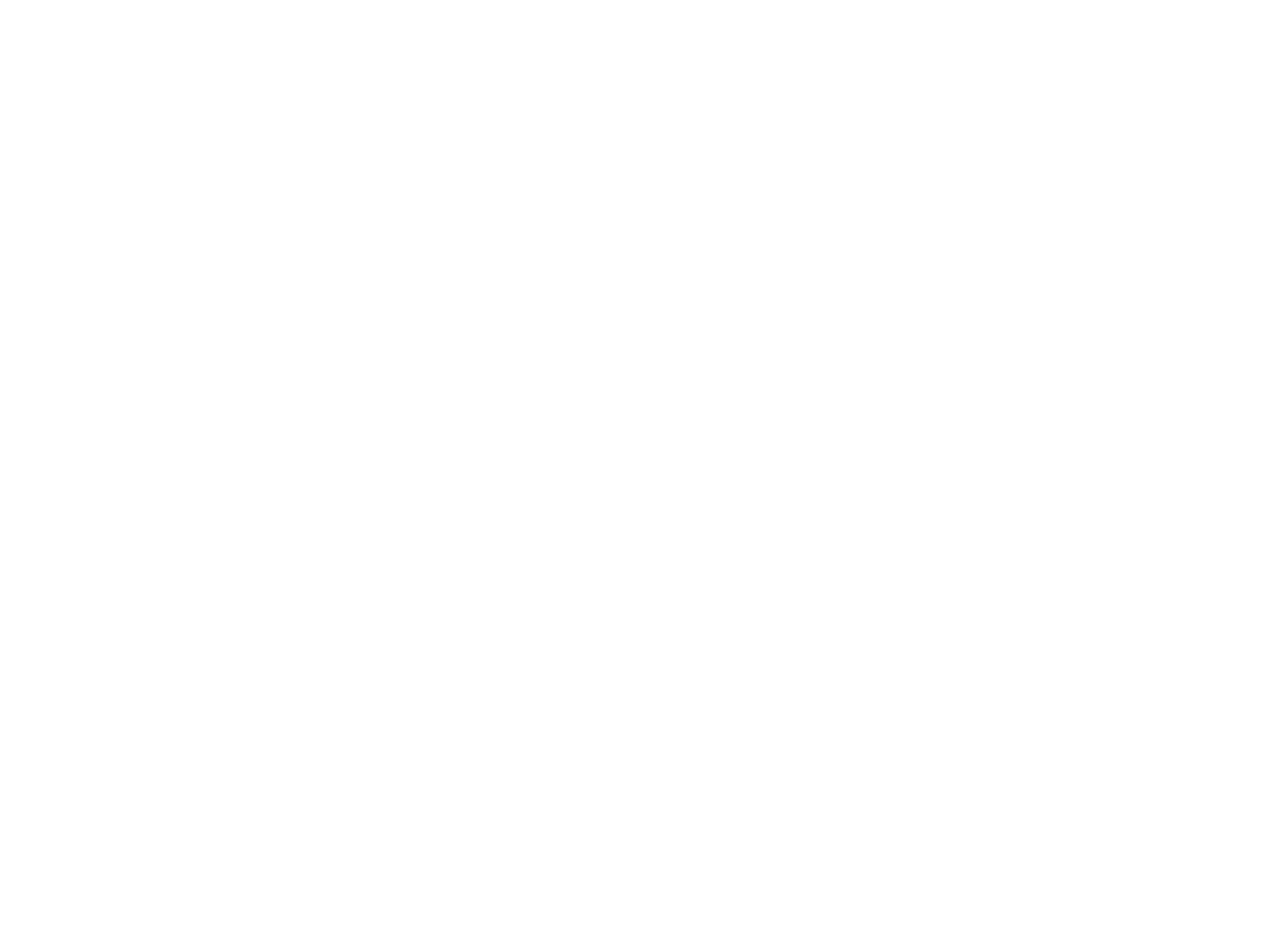Our Process
We believe that continuous and open communication is the key to a successful project. Our process and communication approach is focused on people first and is designed to bring joy and happiness to families we work with before, during and after project delivery.
We have developed and refined our processes to ensure that our homeowners navigate the building experience with ease and confidently and to help our homeowners achieve their goals and maintain control over their project finances.






STEP 01: Project Consultation
Understanding Your Vision (Plans, Design Requirements, etc.)
Understanding Your Site Requirements
Helping You Discover Potential Opportunities to Add Value
Advising on Project Plan (Next Steps, Permits, Schedule, Budget & Construction)
STEP 02: Feasibility Analysis
Zoning, Building Code and By-laws Review
As-built Documentation
Exterior Elevations
Conceptual Design Development
3D Renderings
Defining Construction Scope of Work
Value Engineering/ Analyzing Different Design Options
Comprehensive Proposal Outlining Scope, Cost and Timelines
STEP 03: Permits & Planning
Architectural, Structural and Mechanical Plan Development
Zoning Certificate Approval
Municipal Coordination
Permit Acquisition
Interior Design Development and Finalizing Selections
Lighting and Electrical Plans
Sourcing Trades and Suppliers
Material Procurement
Detailed Schedule
STEP 04: Construction, Monitoring & Quality Control
Managing Trades and Suppliers
Managing Schedule and Budget
Arranging for City Inspections
Quality Control
Site Maintenance
Site Health and Safety
Weekly Progress Updates
Monthly Financial Updates
STEP 05: Project Delivery
Celebrating Project Completion!
Orientation on Maintenance Procedures for Installed Systems and Finishes
STEP 06: Warranty & Ongoing Support
Check-in After 6 Months of Project Delivery
New home Warranty as per Tarion’s Warranty Guidelines
3-Year Warranty for Major Renovations/ Additions/ Secondary Suites
Connect
To get started on this exciting journey, please fill out your project information here. We will reach out within 2 business days to learn more!
