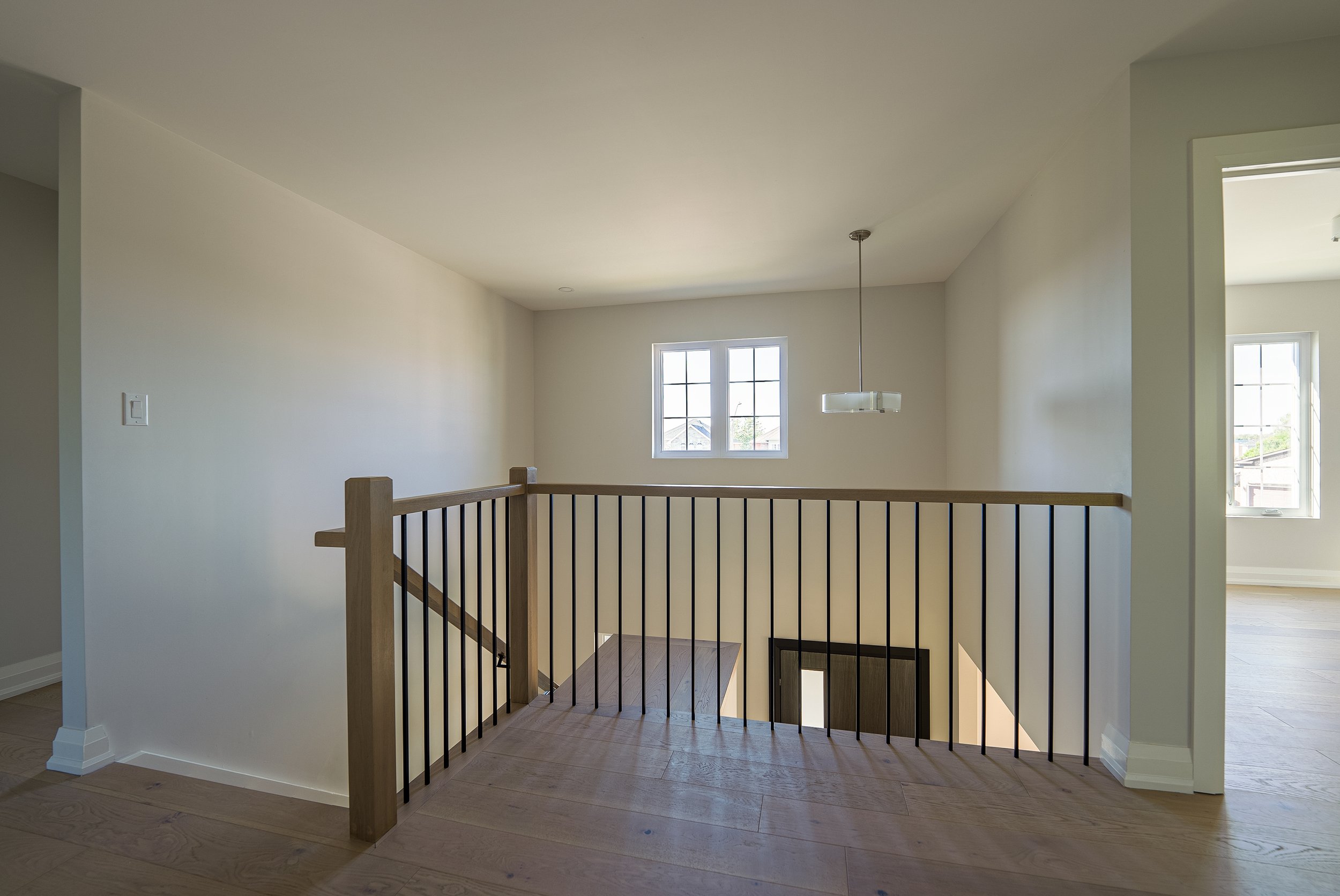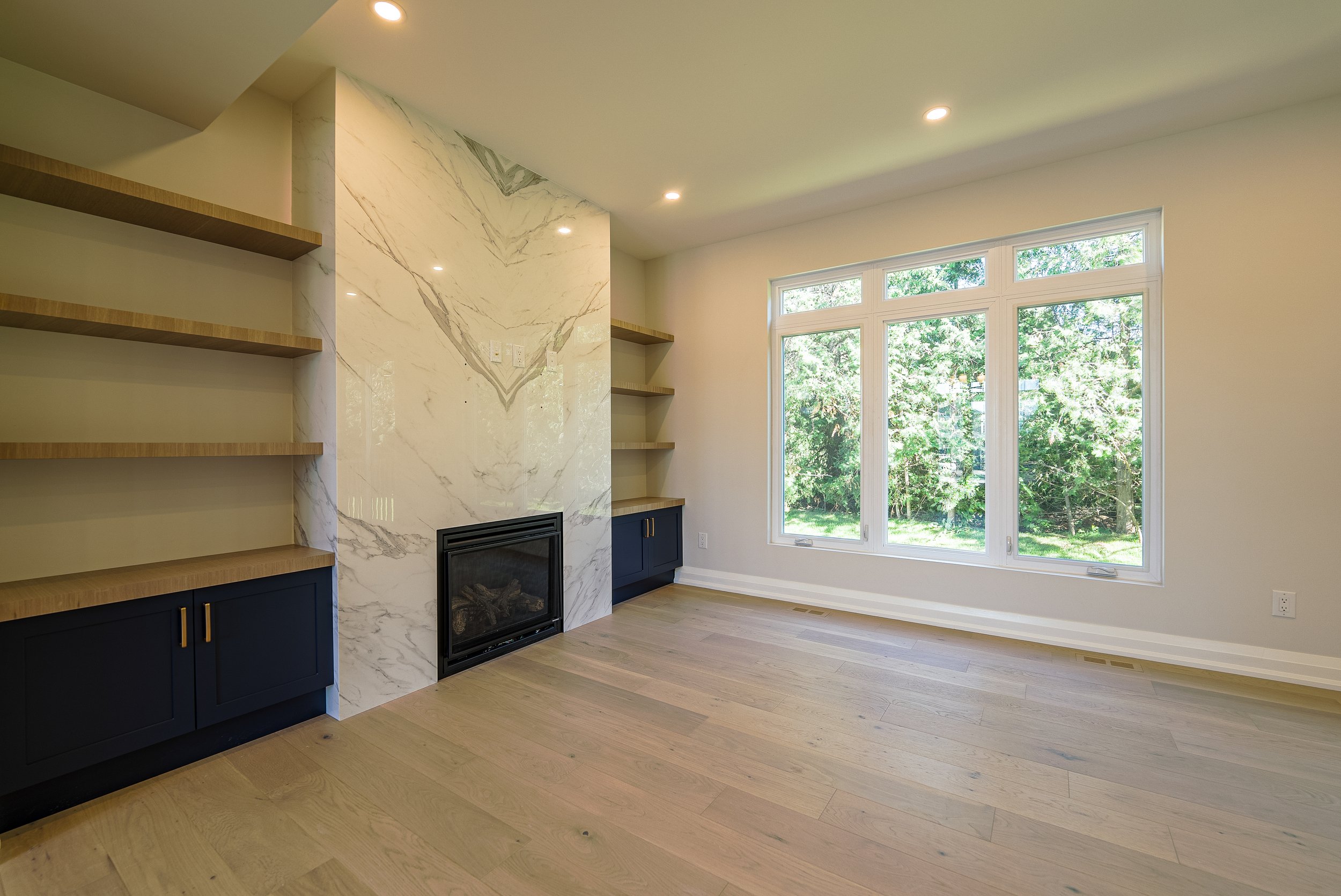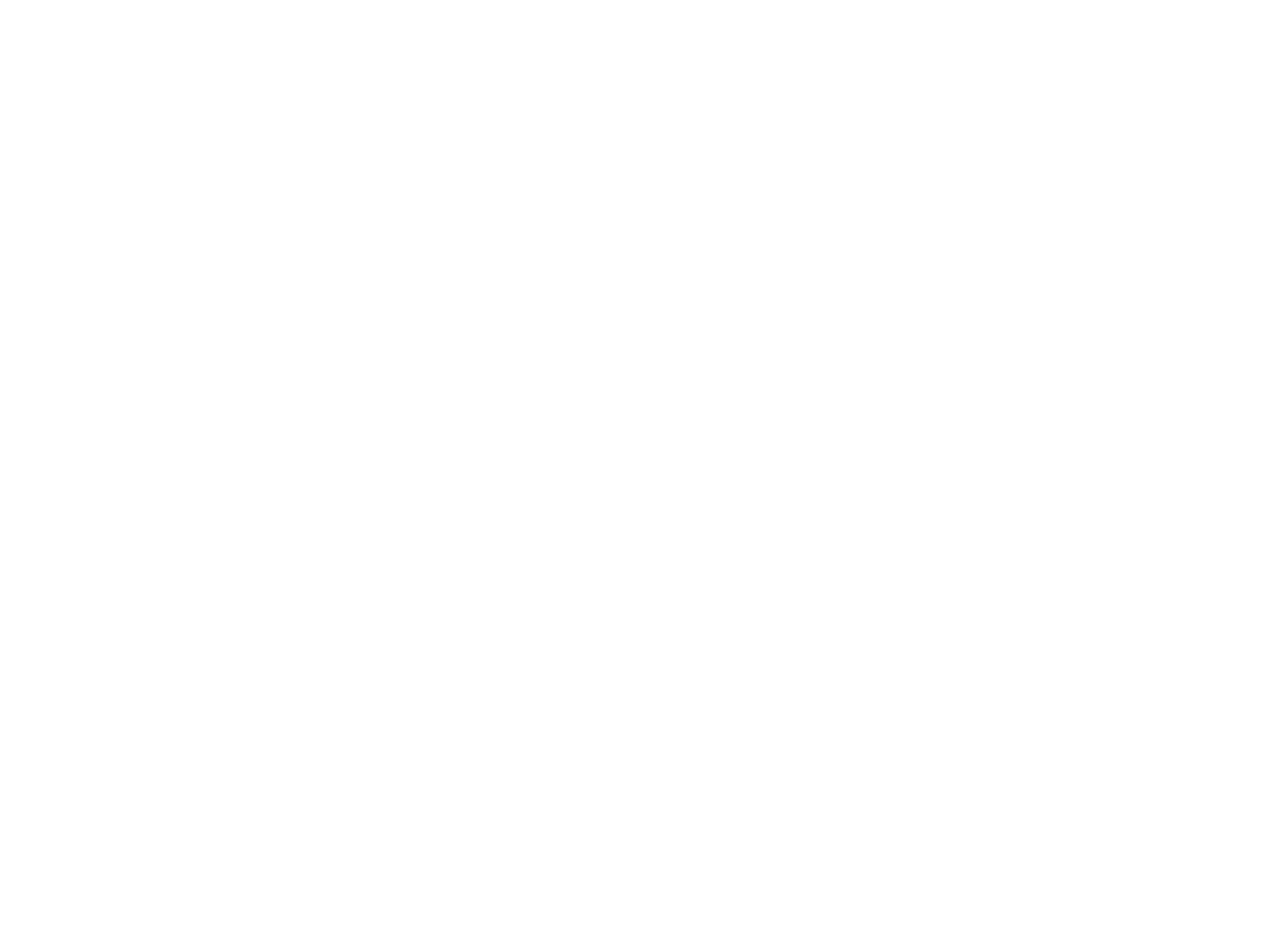






Pre-construction Pricing: $TBD
Westmount
1106 Westmount Ave, Mississauga
Lakeview, Mississauga, ON L5E 1X7
4 Bathroom
4 Bedrooms
3,085 SQ. FT Above Grade
34 Frontage
2 Car Garage
3 Storeys
1 Powder Room
-
Welcome to Westmount! Located on a 34’ wide lot in Lakeview, Mississauga; this home has all the elegance to be your personal retreat.
High-end features and finishes throughout. The main floor features a 2-car garage, 9’ ceilings throughout, an office space, an open concept living and kitchen area, a living room that is open to above for a dramatic effect, a recreation and a gym room in the basement, the third floor is designated for the primary suite, and much more!
THE TOP 5 REASONS YOU’LL FALL IN LOVE WITH THIS HOME
Elegantly designed to be your personal oasis with an abundance of convenient amenities and a functional layout.
High-end finishes and features throughout provide a luxurious feel.
Third floor dedicated to the primary suite.
The home will be certified to the Net Zero Ready Standard, one of the highest industry standards for comfort and energy efficiency.
Located in the heart of Lakeview Mississauga on a quite cul-de-sac street and within walking distance of everything!
-
EXTERIOR FEATURES
Modern neoclassical architecture composed of a combination of Limestone and Stucco Exterior
Triple Glazed Windows for Improved Thermal Comfort and Quiet Interior Space
Net Zero Certified Home
INTERIOR FEATURES
4 Bedrooms
4 Bathrooms
9’ Ceiling Throughout the Main Floor
Elegantly Designed Interior Space Throughout
Large Windows Inviting an Abundance of Natural Light
CONVENIENCES
Office on Main Floor
Laundry on 2nd Floor
Heated Floor at Primary Ensuite
Basement Walk-up
Gym and Recreation Room in Basement
HEATING, COOLING & VENTILAITON
Central Air Conditioning
Forced Air Heating
Energy Recovery Ventilator (ERV)
PARKING
Attached 2 Car Garage
2 Parking Spots at the Driveway
-
COMMUNITY, FESTIVALS AND MARKETS
Experience the Lakeview Village lifestyle, a great community full of character and charm, energetic atmosphere, restaurants, patios, an array of local bars, year-round events, boutiques, water activities and lifestyle amenities.
BE CLOSE TO IT ALL!
Walking Distance to the Water and a 17+ km of lakeside trails
Walking Distance to public parks and open spaces such as: Lakefront Promenade Park, Marie Curtis Park, Port Credit Memorial Park, J.C. Saddington Park
7 Minutes to the QEW and Gardiner Expressway
7 Minutes to Sherway Gardens
8 Minutes to Port Credit
8 Minutes to the Port Credit Go Station
19 Minutes to Billy Bishop Airport
21 Minutes to Union Station


Floor Plans
Basement Floor
Main Floor
Second Floor
Third Floor
Your Dream Home is Waiting
Register for further information and project updates.








